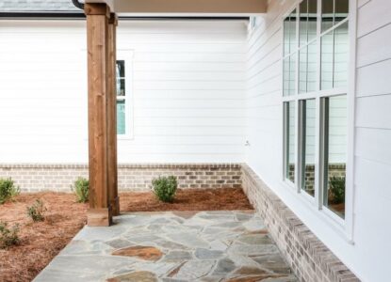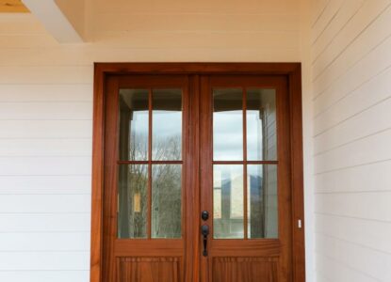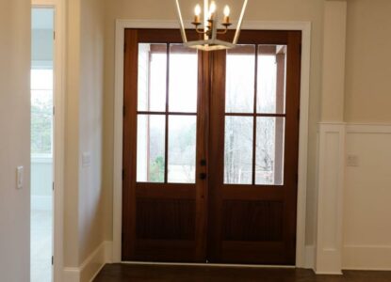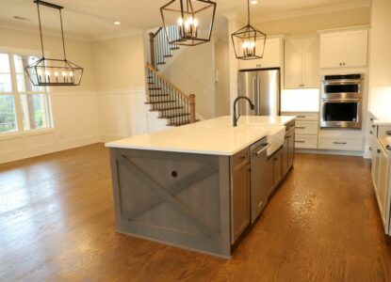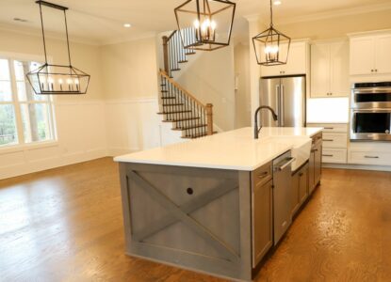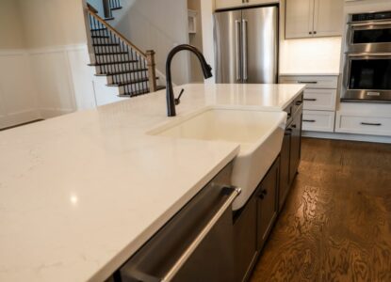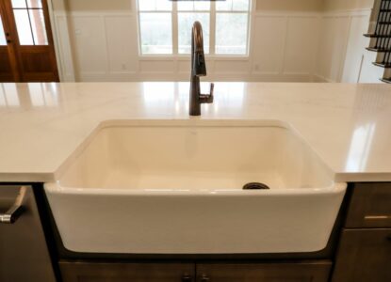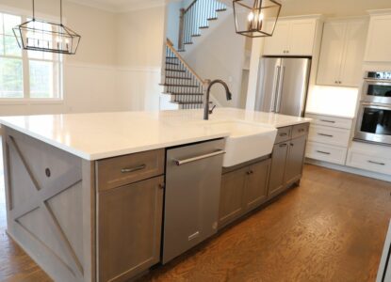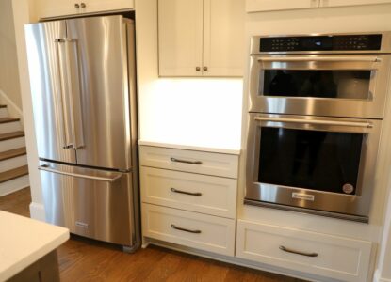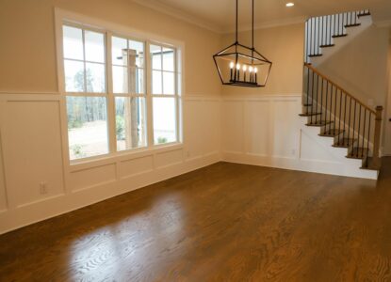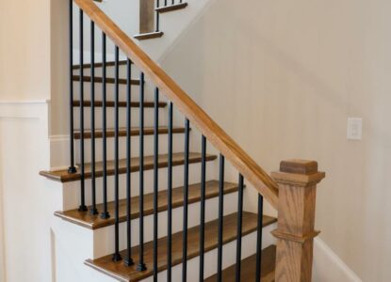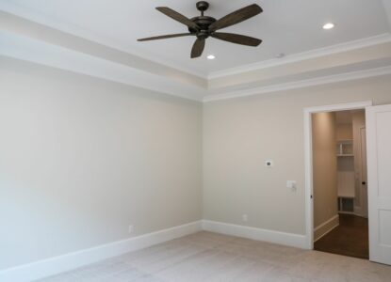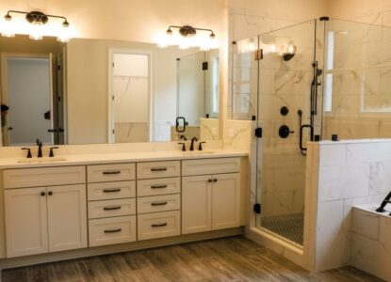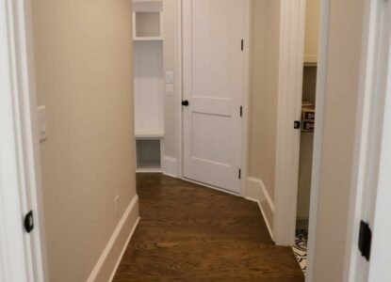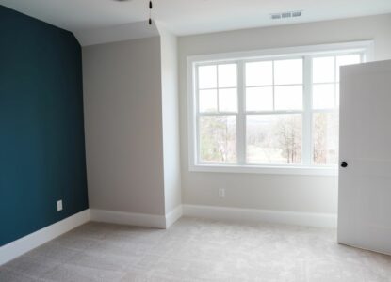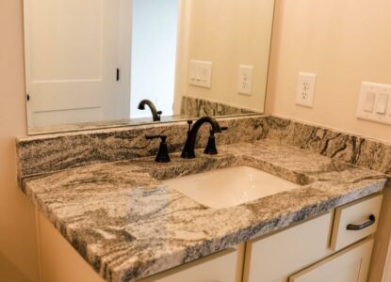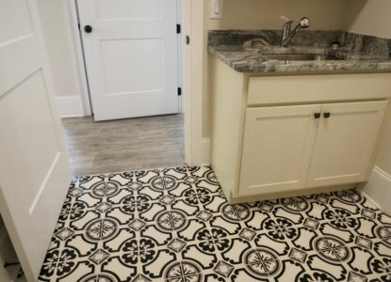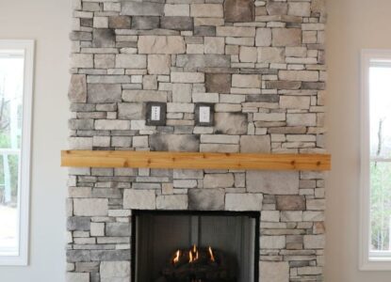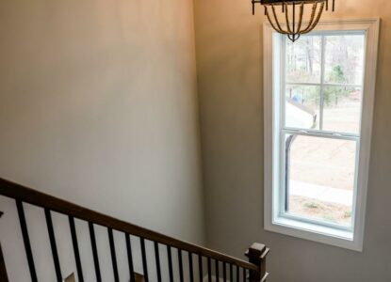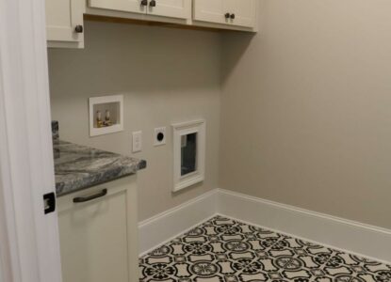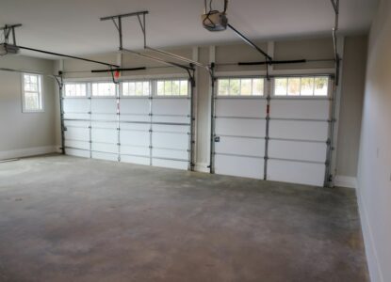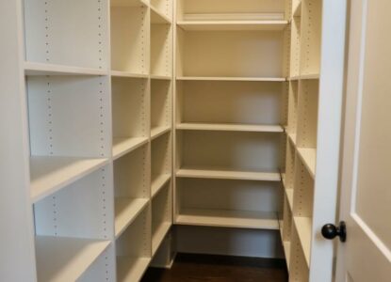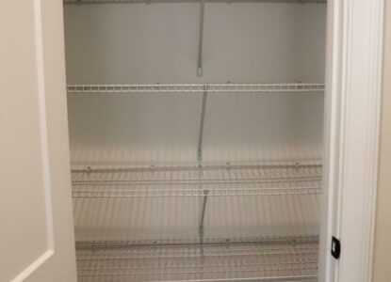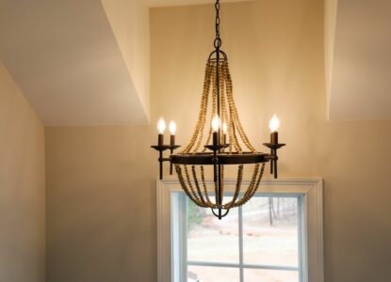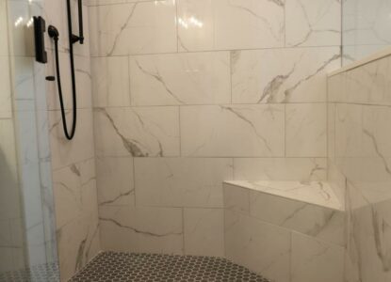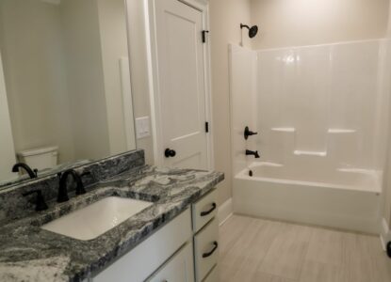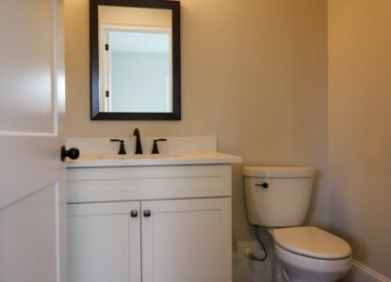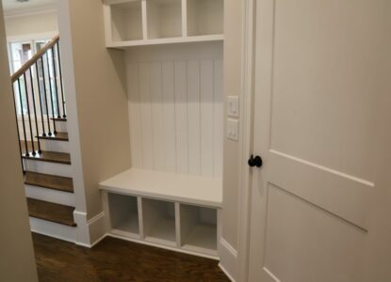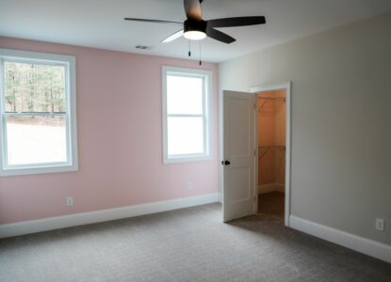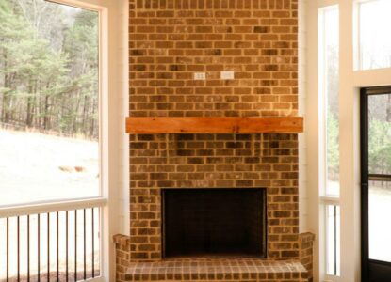A unique custom family home nestled in Northeast Georgia boasts a striking facade and ample amenities. This modern two-story farmhouse, complete with a three-car garage, was meticulously constructed on our client’s lot.
Welcoming guests with a charming covered front porch adorned with stone paved flooring and a vaulted wood inlaid ceiling, the entrance sets the tone for the home’s warmth and elegance.
Inside, the kitchen showcases sleek stainless steel appliances, while the family room exudes coziness with its stacked-stone fireplace. Hardwood floors grace the living areas, adding a touch of luxury and durability.
The master bedroom boasts a craftsman tray ceiling, offering a touch of architectural flair. Meanwhile, the master bath boasts his-and-hers vanities, a spacious walk-in shower, and a separate tub for relaxation.
Ascending to the second floor reveals a versatile bonus room, perfect for accommodating various needs or preferences. Outside, a covered patio beckons, complete with an inviting outdoor fireplace, creating an ideal space for al fresco gatherings and relaxation.


